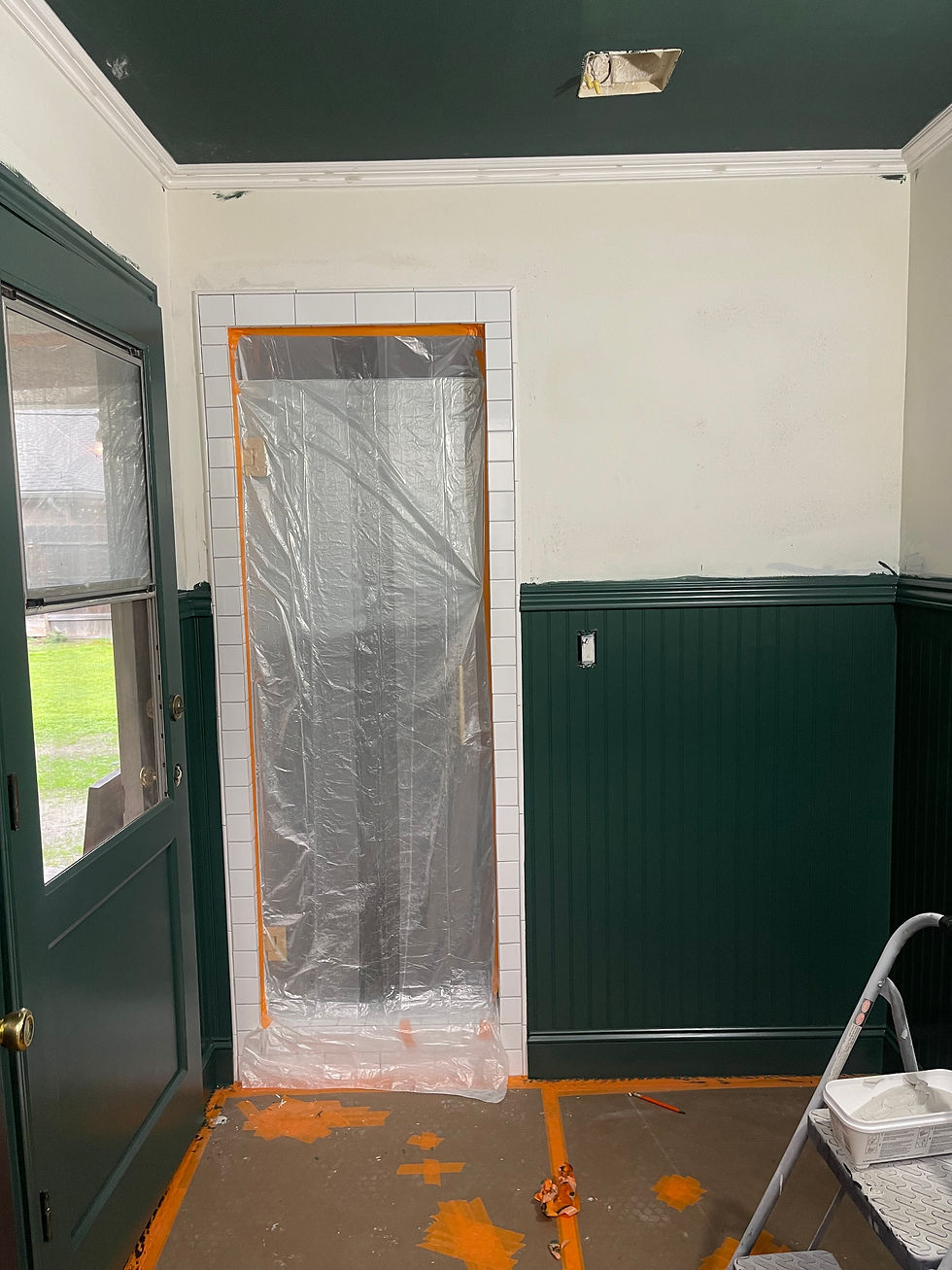UTILITY BATHROOM REVEALED!
- Brianna Hatcher

- Mar 19, 2024
- 2 min read
Updated: Sep 23, 2024
It has been a long time coming, but it is finally time to share our fully renovated Utility Bathroom! As I shared in a previous blog, we called this space the Utility Bathroom because it will have multiple functions in this house. It is the bathroom right off of the garage and has a door to the backyard, so it will be used to clean up after a day working in the garden or coming home from work. The bathroom also has a shower to wash off in if we choose to put in pool at some point. It is also the primary bathroom when we will have guests over so I wanted it to be fun and functional. Just to recap, this is the mood board I used when designing this space:

Let's start with a quick before and after, and then below I will show you some more photos of the final reveal! At the end of this blog I have also provided the sources of the main products and materials used in this bathroom.
BEFORE

AFTER

The bathroom was clearly dated and was ready for a refresh. As has been the theme with the majority of the house, we gutted this room and started almost completely from scratch.


We installed beadboard wainscotting, hexagon tile floors and subway tile for the shower. With the added wainscotting, the trim around the doors was not meeting up properly, so all of the trim was replaced and the crown molding was installed. Next up was the beautiful classic green paint color (Crisp Romaine by Benjamin Moore) which matched well with the wallpaper.
Here are a few photos of the remodel process:


Now, it is finally time to share the reveal! The bathroom exceeded my expectations and I hope you enjoy it as well:





As promised here are the products and finishes I used for this bathroom. If I have not listed something and you are curious where I sourced it, please feel free to comment and I will get back to you!
Sourcebook:
Sink: Kohler Brockway 3' Wall-Mounted Wash Sink with 2 Faucet Holes, White
Faucets: Kohler Triton Bowe™ Cannock 1.2 GPM Bathroom Sink Faucet
Flooring: Le Cafe 1" x 1" Hexagon Glossy Porcelain Mosaic Tile in White (and Black)
Mirror: Potterybarn Alvery Wall Mirror
Lighting: Visual Comfort Clemente Double Sconce
Wallpaper: Scalamandre Raphael Green
Happy Spring!
Brianna
Comments